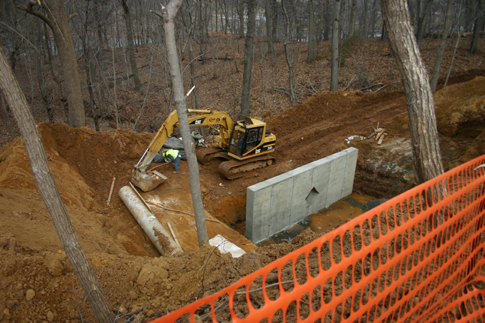| | Construction Updates |
| | Route 18 Reconstruction Overview |
| | Frequently Asked Questions |
| | Project Map |
| | Photos |
| Archived Photos
2008 |
|
| 2007 |
| 2006 |
| | October 18, 2006 |
| | August 28, 2006 |
| | August 22, 2006 |
| | June 15, 2006 |
| | May 17, 2006 |
| | April 17, 2006 |
| | April 10, 2006 |
| | March 6, 2006 |
| | March 1, 2006 |
| | February 10, 2006 |
| | February 8, 2006 |
| | January 27, 2006 |
| | January 13, 2006 |
| | 2005 |
| | 2004 |
| | Traffic Alerts |
| | Community Outreach |
| | Useful Links |
|
|

Photos
(click on thumbnail photos to enlarge in bottom window)
February 10, 2006
|
In addition to the creation of an extended U-turn, crews installed a new drainage system along Carpender Road. Part of the outflow of the drainage system included the construction of this headwall along the northern slope of the roadway. |
| |
|
|
Standing just south of the Carpender Road cul-de-sac looking north, the second wall of the northern footing of the pedestrian bridge is seen here. The outer walls of the pedestrian bridge will be textured to replicate a stone finish. |
| |
|
|
Crews are seen creating the panels which will be put in place on the outer walls of the pedestrian bridge prior to the concrete pour. These panels will create the stone textured finish which will be seen along the outside walls of the bridge. |
|

.
|
|


